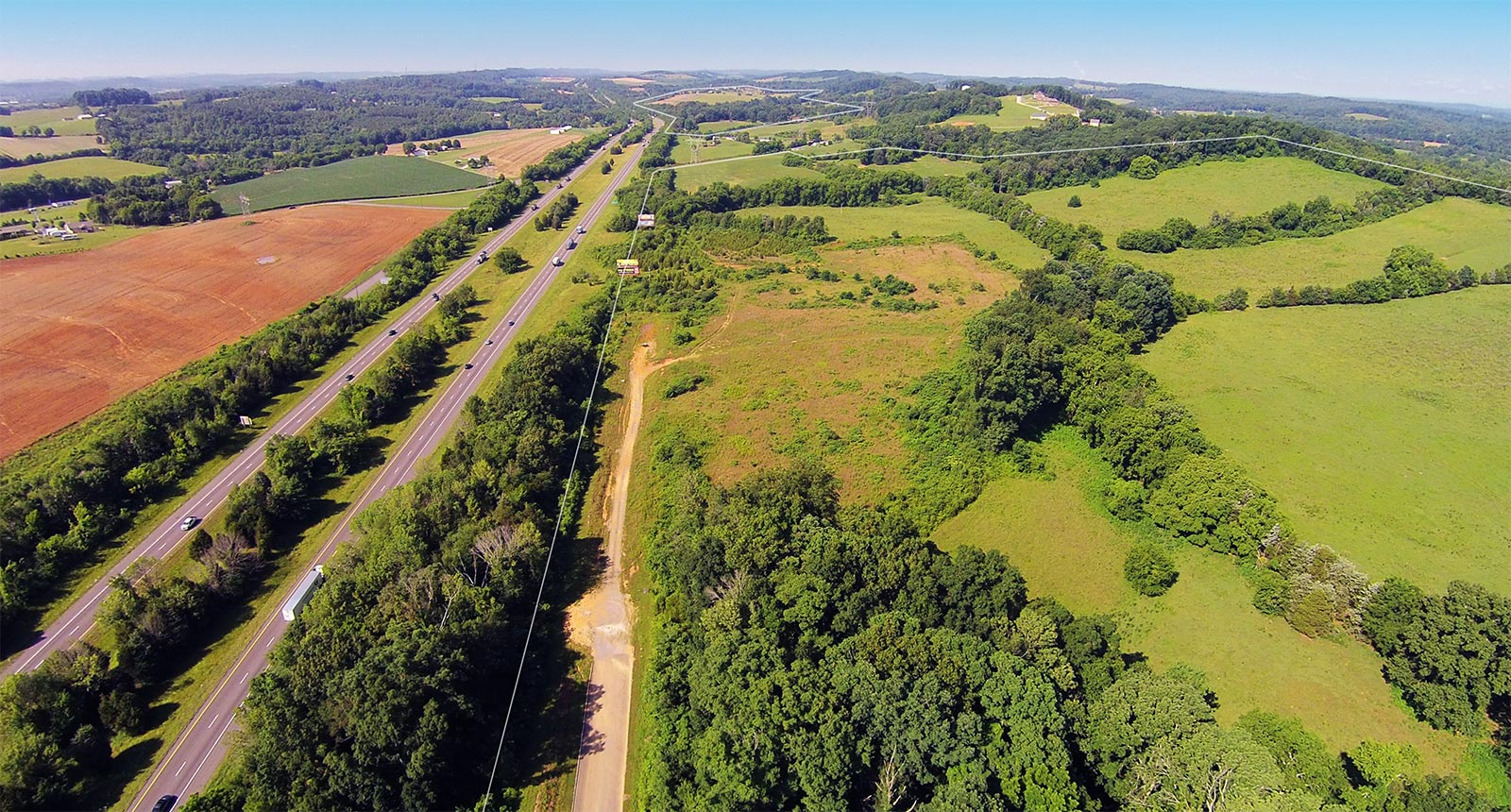 Building I at Highlands Business Park in Loudon, Tennessee, is a 104,000 square foot, concrete tilt-wall, warehouse/ distribution facility. The building features a minimum 24 foot clear height, 40′ X 50′ column spacing with 200′ depth, a 5 inch reinforced slab, and is fully sprinklered. The building was designed by The Lewis Group Architects and built by Christman Building.
Building I at Highlands Business Park in Loudon, Tennessee, is a 104,000 square foot, concrete tilt-wall, warehouse/ distribution facility. The building features a minimum 24 foot clear height, 40′ X 50′ column spacing with 200′ depth, a 5 inch reinforced slab, and is fully sprinklered. The building was designed by The Lewis Group Architects and built by Christman Building.
Property Highlights
- 12 dock high doors with provisions for additional doors
- 120 foot truck court
- 45 foot truck concrete apron
- 110 parking spaces
- Single ply mechanically fastened roof over rigid insulation and metal deck
- Great access and visibility from I-75
- Located off I-75 at Exit 72
In 2015 Stag Industrial, Inc., a Boston based real estate investment trust purchased the fully leased building. At the time of sale Kellogg’s occupied the entire building.